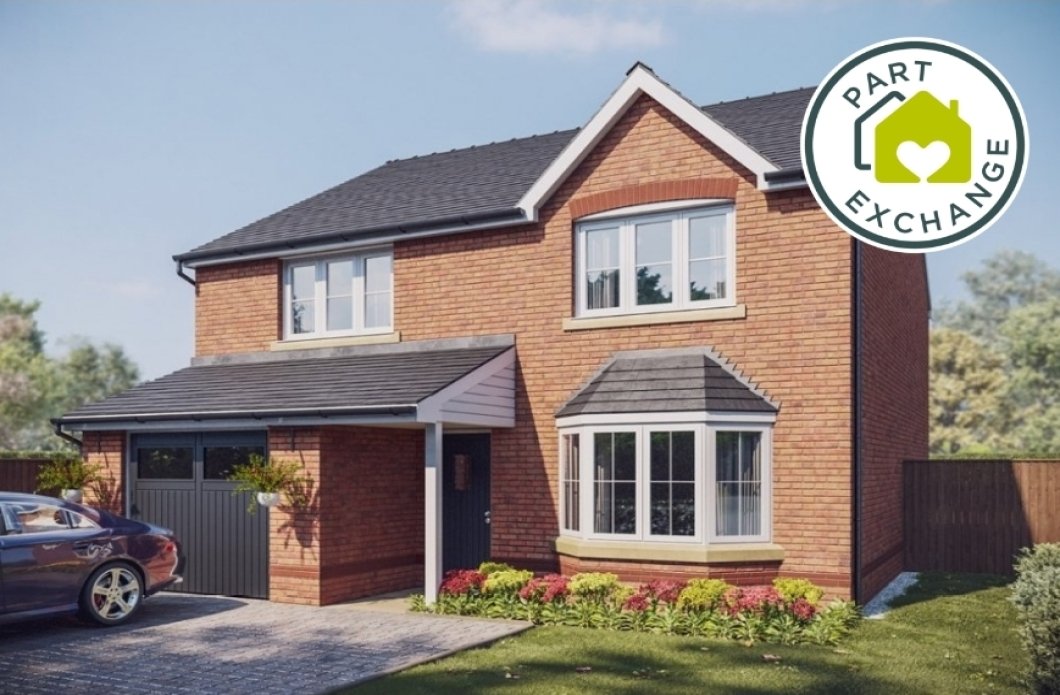We use cookies to help improve our website and personalise your experience. To find out more about how to manage these cookies, please see our cookie policy.
Southwold LG
- 4 Bedroom Detached Home with Integral Single Garage
- from £324,995


















**PLOT 7 Includes: Part Exchange Available**
**PLOT 40 Includes: Part Exchange available OR 5% Deposit Paid **
Energy Efficient Home
The Southwold LG is an attractive home with real kerb appeal, making this an ideal family home.
The ground floor accommodation boasts a spacious lounge that leads through to an expansive kitchen and dining area overlooking the rear garden, along with a well-equipped utility room and an all important downstairs cloakroom.
Upstairs, off the traditional landing area is Bedroom 1 with its own en-suite along with 3 more bedrooms and a family bathroom.
First Home Rate Stamp Duty only
Cannot be used with any other offers
Subject to Terms & Conditions - Speak to Sales Executive for more information.
| Plot | Price | Availability |
|---|---|---|
| 4 | Reserved | |
| 7 | £334,995 | Available |
| 11 | Coming Soon | |
| 12 | Coming Soon | |
| 29 | Coming Soon | |
| 30 | Coming Soon | |
| 40 | £324,995 | Available |
| 55 | Coming Soon | |
| 56 | Coming Soon | |
| 57 | Coming Soon | |
| 66 | Coming Soon | |
| 69 | Coming Soon | |
| 74 | Coming Soon | |
| 75 | Coming Soon |


Total Area: 1,369 ft2
*Indicates maximum dimension.
Customers please note that the illustration shown is a typical elevation and not necessarily specific. Specification will vary from site to site and plot to plot. Please consult your Sales Executive for detailed plans. Plots 55, 56, 66 & 74 are handed.
+ Where applicable
* Subject to build stage
# Excluding Marford house type
## Excluding Oakham house type

+ Where applicable
* Subject to build stage
# Excluding Marford house type
## Excluding Oakham house type



