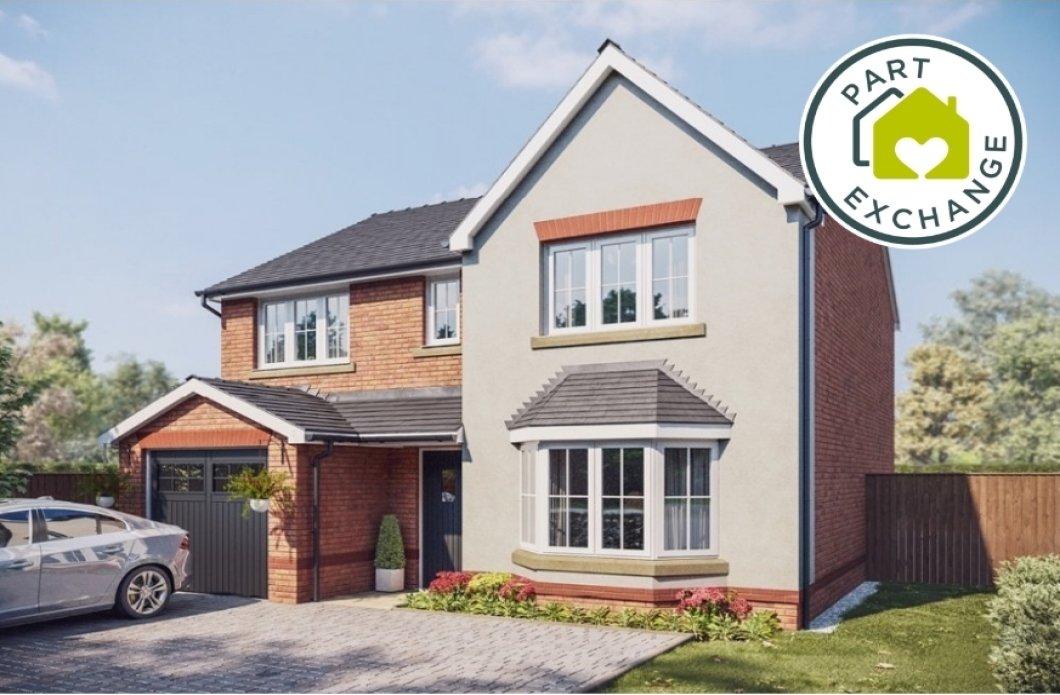We use cookies to help improve our website and personalise your experience. To find out more about how to manage these cookies, please see our cookie policy.
Rochester
- 4 Bedroom Detached Home with Integral Single Garage
- from £314,995






















Energy Efficient Home
The Rochester is a superbly appointed family home that delivers the very highest standard of flexible living.
What’s more, this is a home that understands family life, with an open plan living area and generous kitchen / dining room giving access to the utility room and guest cloaks. From the dining room you’ll find doors through to the lounge with bay windows.
To the first floor there are 4 double bedrooms, the first housing an en-suite and the second located right beside the family bathroom. You’ll find a further bedroom along with a fourth room that you can use to suit your lifestyle, whether it be a bedroom or study.
First Home Rate Stamp Duty only
Cannot be used with any other offers
Subject to Terms & Conditions - Speak to Sales Executive for more information.
| Plot | Price | Availability |
|---|---|---|
| 5 | Reserved | |
| 10 | £314,995 | Available |
| 17 | Reserved | |
| 27 | Coming Soon | |
| 28 | Coming Soon | |
| 39 | Reserved | |
| 41 | Reserved | |
| 49 | Coming Soon | |
| 52 | Coming Soon | |
| 53 | Coming Soon | |
| 54 | Coming Soon |


Total Area: 1,226 ft2
*Indicates maximum dimension.
Plots 17, 27 & 52 are handed.
+ Where applicable
* Subject to build stage
# Excluding Marford house type
## Excluding Oakham house type

+ Where applicable
* Subject to build stage
# Excluding Marford house type
## Excluding Oakham house type

+ Where applicable
* Subject to build stage
# Excluding Marford house type
## Excluding Oakham house type


