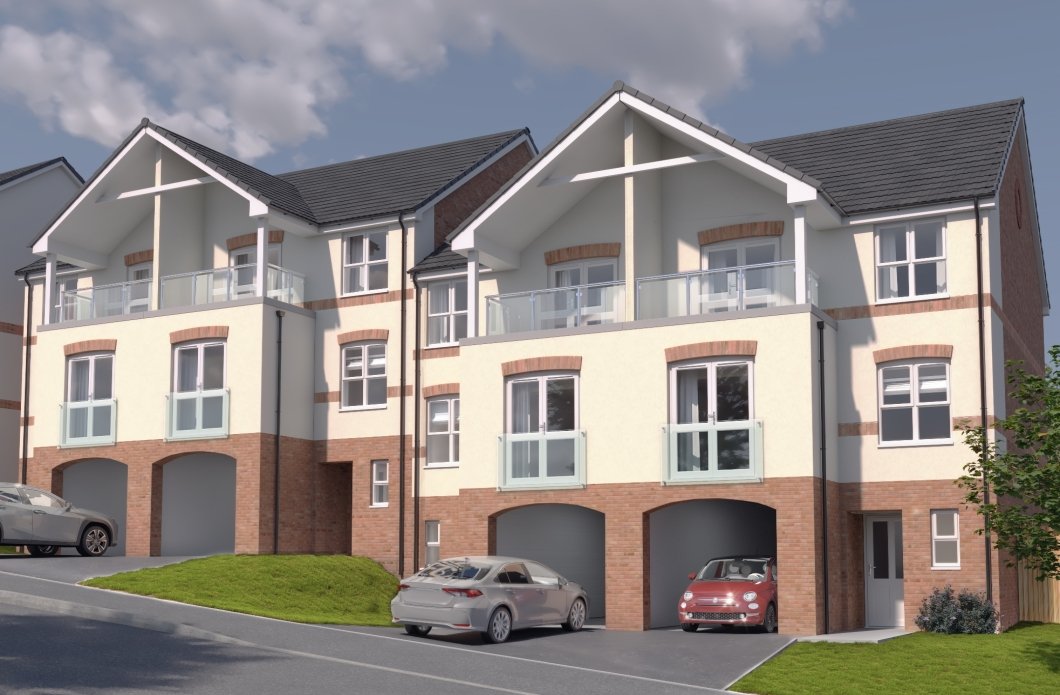We use cookies to help improve our website and personalise your experience. To find out more about how to manage these cookies, please see our cookie policy.
Elstone
- 4 Bedroom Semi-Detached/ Terrace Home With Integral Car Port











The Shields,
Ilfracombe,
Devon
EX34 8JX











