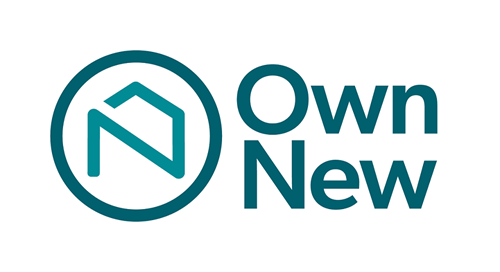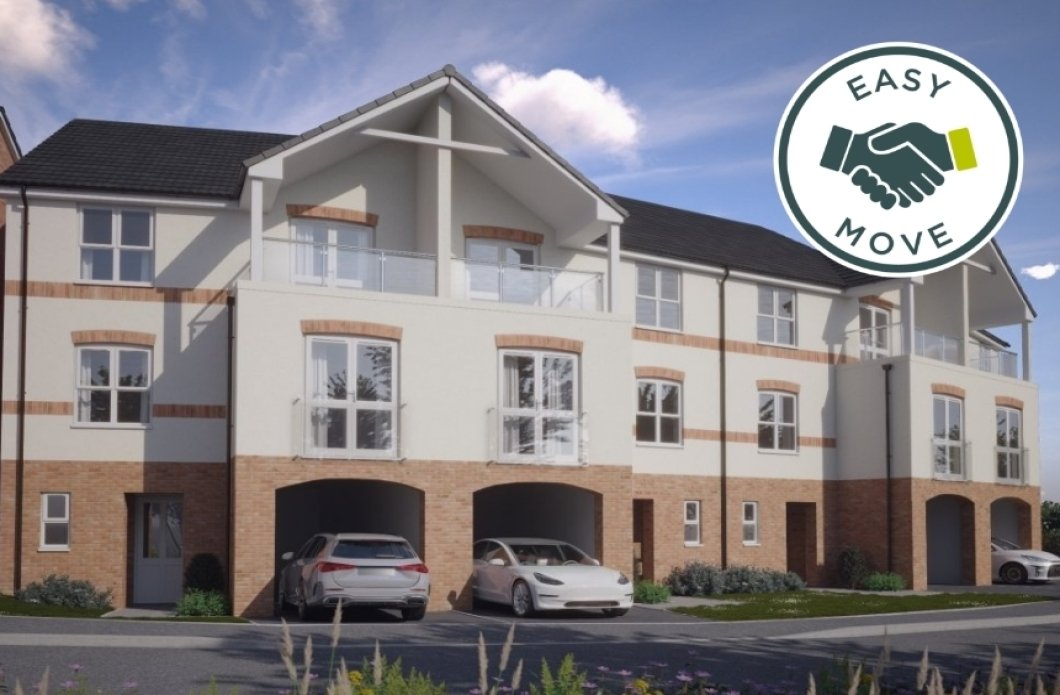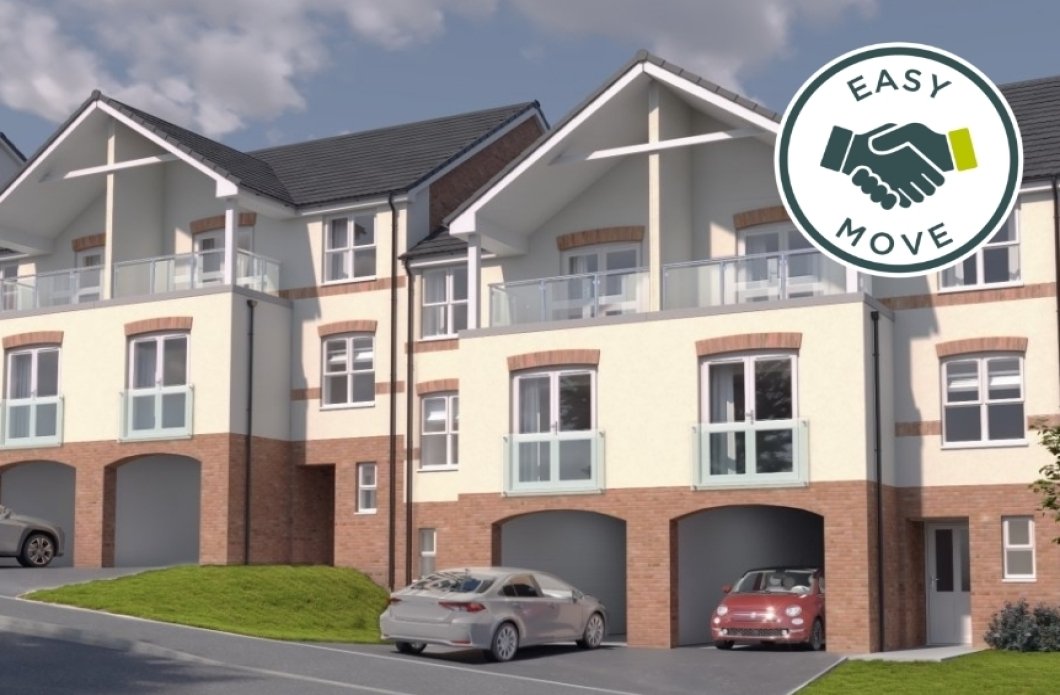For more information or to book an appointment, please contact Webbers on 01271 863 091.
Plot of the week- Plot 10, Atherington, Ready to move into with Upgrades Included - Now £289,995
Welcome to Seascape – a unique collection of 2, 3, and 4-bedroom homes, boasting spectacular views over the Bristol Channel and Celtic Sea.
Located just a stone’s throw away from our new homes, the charming town of Ilfracombe has long been a favored destination, renowned for its scenic beaches and captivating Victorian architecture. The town is also home to many visually impressive landmarks, such as the hand-carved tunnels and an Iron Age fortified settlement, providing visitors with panoramic views of Ilfracombe’s stunning surroundings.
What are some of the fun things to do in Ilfracombe?
Ilfracombe offers plenty of exciting activities for all kinds of interests! For those who love the outdoors, a day at the beach is always a great option. With stunning coastal walks and scenic views, it’s easy to spend hours exploring the coastline and soaking up the natural beauty.
The town also boasts an eclectic selection of sporting clubs for you to join, from football and rugby to cricket, tennis, and running clubs and so much more! Whether you're into competitive sports or just looking to stay active, you'll find plenty of opportunities to get involved. Plus, if you're into golf, the local golf club offers a beautiful spot to tee off while enjoying the surroundings!
continue reading
In addition to its active pursuits, Ilfracombe is renowned for its vibrant & rich cultural scene. The town is home to a variety of art galleries,including the popular Echo Beach and Magenta Fine Art galleries. It also hoats the annual Ilfracombe Carnival each summer that takes place in the summer, a lively event that offers fun for the whole family.
If you’re a fan of retail therapy, Ilfracombe offers a charming mix of independent shops to explore. For a broader shopping experience, the nearby town of Barnstaple has a wider range of well-known stores, along with a selection of independent retailers to discover.
Schools in Ilfracombe
Ilfracombe is home to three schools:an infant & nursery school, a Church of England junior school and a secondary school/sixth form college. All three of the schools being awarded a Good rating by Ofsted as of their most recent inspections (as of 2023).
The Ilfracombe Academy, the town's secondary school,is a nationally recognised centre for Media Studies.
New Homes in Ilfracombe
If you would like to learn more about our new homes in Ilfracombe, don't hesitate to get in touch with our team who will be happy to assist you and answer any questions you may have.








































