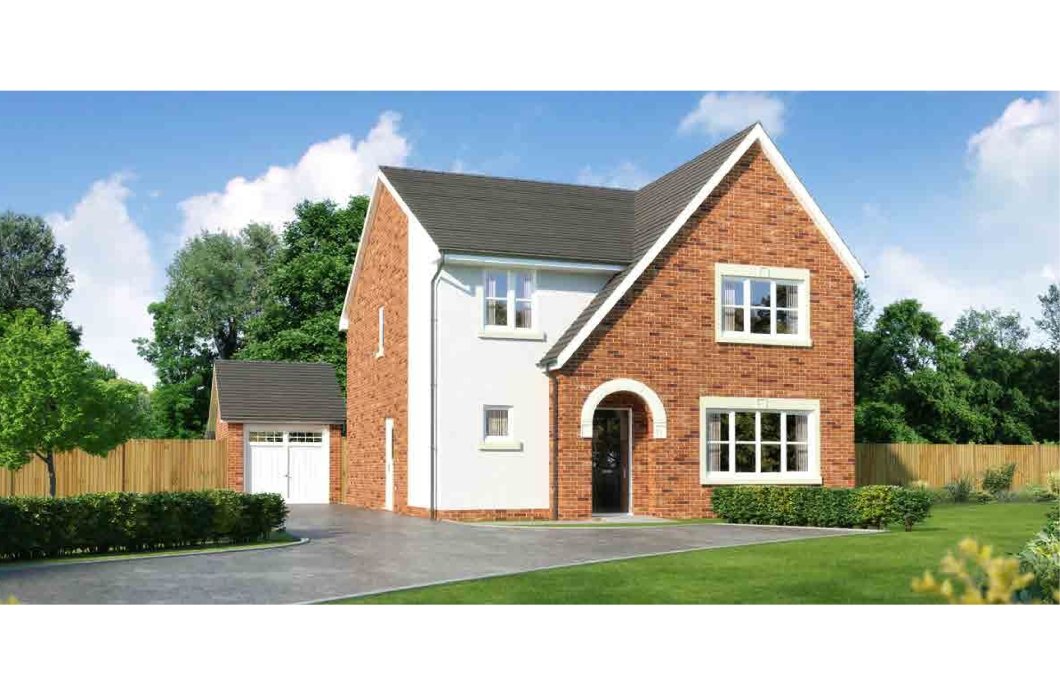We use cookies to help improve our website and personalise your experience. To find out more about how to manage these cookies, please see our cookie policy.
Hawthorne
- 4 Bedroom Detached Home with a Detached Single Garage






















The Hawthorne is a distinctive home with plenty of living space.
This home comprises a spacious living room with a large feature window to the front and double doors leading to a huge open plan kitchen/ breakfast/dining/family room. The kitchen has a range of premium appliances and breakfast bar, from here double French doors lead to the garden. There is also a separate utility room which provides direct access to the garden as well as a cloakroom and storage cupboard on the ground floor.
Upstairs, there are 4 bedrooms leading from the landing. The master bedroom has a walk-in wardrobe and en-suite shower room. The guest bedroom has a built-in wardrobe and en-suite, while bedrooms 3 and 4 share a spacious family bathroom.
First Home Rate Stamp Duty only
Cannot be used with any other offers
Subject to Terms & Conditions - Speak to Sales Executive for more information.
| Plot | Price | Availability |
|---|---|---|
| 88 | Reserved |


† Where applicable
* Subject to build stage

† Where applicable

† Where applicable


