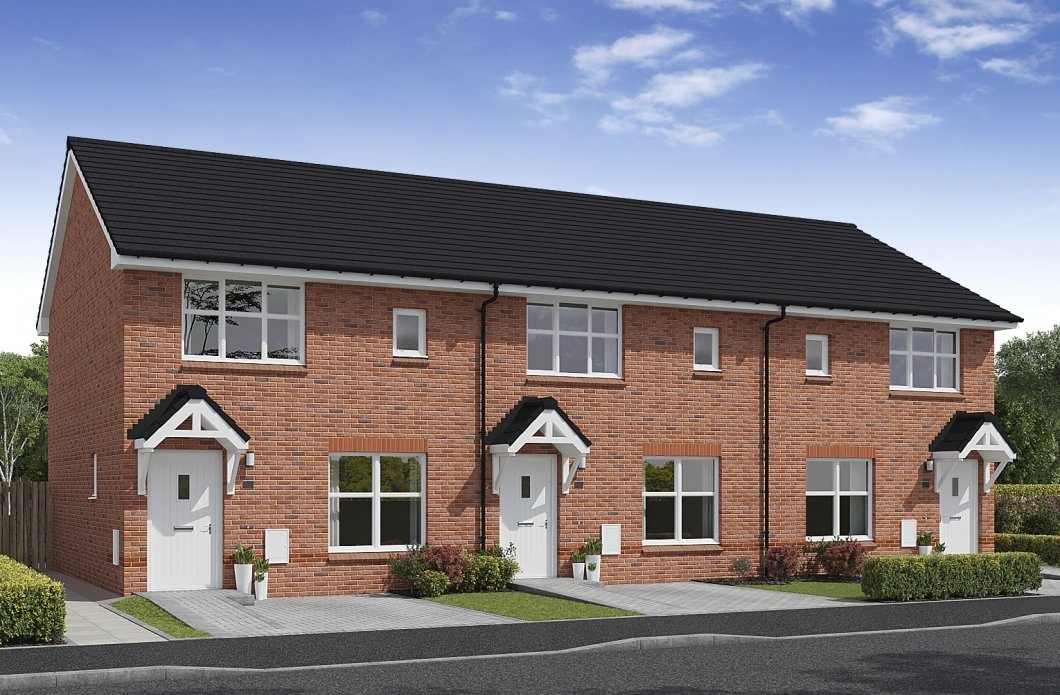We use cookies to help improve our website and personalise your experience. To find out more about how to manage these cookies, please see our cookie policy.
Berwick
- 3 Bedroom End Terrace
- from £279,995


















The Berwick is a welcoming 3 bedroom home.
On the ground floor of this highly functional three bedroom mid/ end terrace/semi detached home, there is a spacious living room to the front with convenient storage enclosed beneath a winding staircase. To the rear, a stylish kitchen/dining room incorporates French doors that lead out to the garden. Off the front entrance hall, a cloakroom offers a useful addition for guests and family alike.
Upstairs, the front-facing master bedroom has a built-in wardrobe and en-suite shower room with a contemporary shower enclosure. The second and third bedrooms are both of a decent size and share the family bathroom.
| Plot | Price | Availability |
|---|---|---|
| 28 | Coming Soon | |
| 30 | Coming Soon | |
| 44 | Coming Soon | |
| 45 | Coming Soon | |
| 46 | Coming Soon | |
| 66 | £279,995 | Available |
| 67 | Coming Soon | |
| 88 | Reserved | |
| 90 | Reserved | |
| 149 | Coming Soon | |
| 152 | Coming Soon | |
| 153 | Coming Soon | |
| 154 | Coming Soon | |
| 156 | Coming Soon | |
| 157 | Coming Soon | |
| 177 | Coming Soon |


Total Area: 80.77m2 (869ft2)
*Indicates maximum dimension.
* Subject to build stage

† Where applicable

† Where applicable


