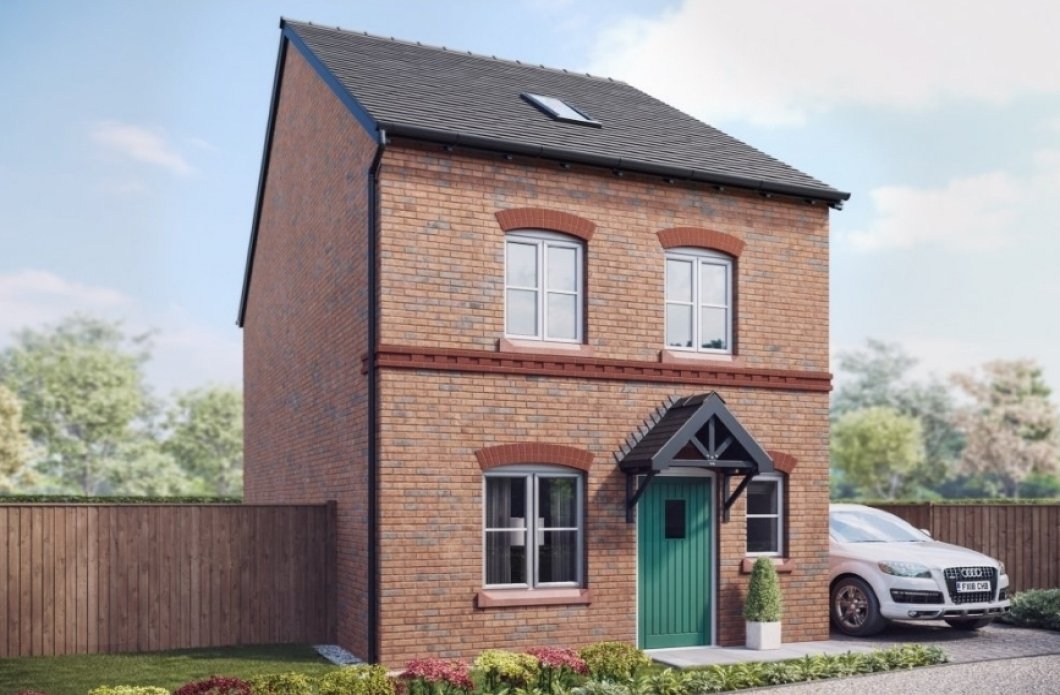We use cookies to help improve our website and personalise your experience. To find out more about how to manage these cookies, please see our cookie policy.
Ashley Special
- 3 Bedroom Detached Home With Study and Detached Single Garage
- from £549,995




















View Home For Sale
Plot 5 Includes: Amtico flooring, carpets, Matwell to Entrance, Mirror sliding wardrobe to Master Bedroom, Lighting, Window Coverins & Integrated
Washing Machine.
*Please note all amtico offered is standard lay, if you want any other lay, please speak to your sales executive about upgrades.
The Ashley Special is a stunning home that features an open plan layout, making it the perfect space for entertaining and everyday living.
On the ground floor is a spacious open plan living area incorporating dining, kitchen and lounge. The spacious room is completed with stunning French doors overlooking the garden. A cloakroom is also featured for your convenience.
The first floor includes two bedrooms and a generously sized family bathroom. Bedroom 1 is accompanied by an en-suite and 2 windows, bringing in light.
The second floor of the home features an additional bedroom, a spacious study - which can also be used as a bedroom, and a shower room that separates the 2 rooms.
| Plot | Price | Availability |
|---|---|---|
| 5 | £549,995 | Available |
| 123 | Reserved | |
| 125 | Reserved | |
| 128 | Reserved |
Benefits of Part Exchange - No chain or hold ups - Exchange contracts quickly, usually within 2 months* - No hidden costs, Elan Homes will pay for the survey & agent fees on your existing property - Convenience of being able to stay in your existing house until you're ready to move. Benefits of EasyMove - You'll be updated about enquiries and offers by our appointed independent Estate Agent/s, who'll organise viewings at a time to suit you - We'll be in constant contact with the Estate Agent/s to ensure progression - After you've completed the sale of your property we'll pay your Estate Agent/s fees in full.
EasyMove in 4 easy steps Mortgage Checker


Total Area: 1,276 ft2
*Indicates maximum dimension.
*Indicates maximum dimension Customers please note that the illustration shown is a typical elevation and not necessarily specific. Specification will vary from site to site and plot to plot. Please consult your Sales Executive for detailed plans. Plots 125 & 128 are handed.
* Subject to build stage

† Where applicable
* Subject to build stage

† Where applicable
* Subject to build stage


