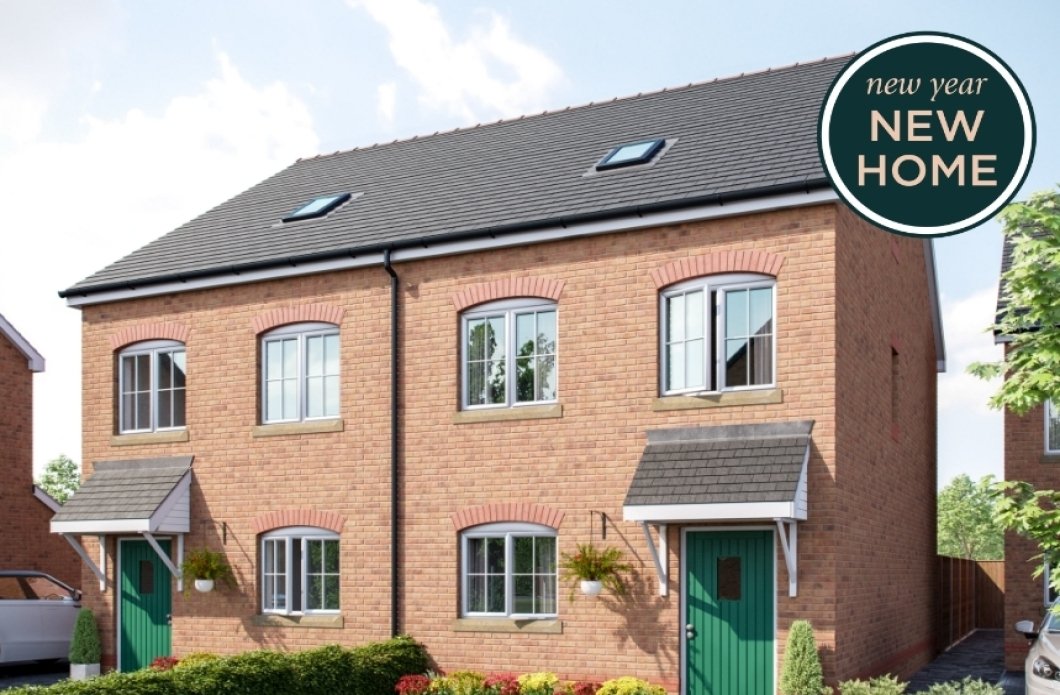We use cookies to help improve our website and personalise your experience. To find out more about how to manage these cookies, please see our cookie policy.
Ashley
- 4 Bed Semi-Detached Home
- from £389,995














Energy Efficient Homes
The Ashley takes 3 storey town house living to new heights, with a flexible, 4 bedroom family friendly layout that you’ll love.
Downstairs you’ll find the hub of the home, with a large, open plan living area that is made for the fun of family life. Move up to the first floor and you’ll find bedroom 1, complete with en-suite, along with a flexible room that can be used however you need, from a nursery or bedroom for the youngest, to a private study just for you.
Move up again and you’ll find 2 further bedrooms, plus a shower room, making it perfect for teens who want their own space, or for boisterous kids who want a separate playroom / games room out of earshot of the adults relaxing below. Why squeeze your family into a standard home, when the Ashley is a home that fits your family.
| Plot | Price | Availability |
|---|---|---|
| 15 | £389,995 | Available |



Total Area: 1,276 ft2
*Indicates maximum dimension.
Plots 10 & 14 are handed. 0Plot 10 with detached single garage
† Where applicable
* Subject to build stage

† Where applicable
* Subject to build stage

† Where applicable
* Subject to build stage

† Where applicable
* Subject to build stage

† Where applicable
* Subject to build stage
