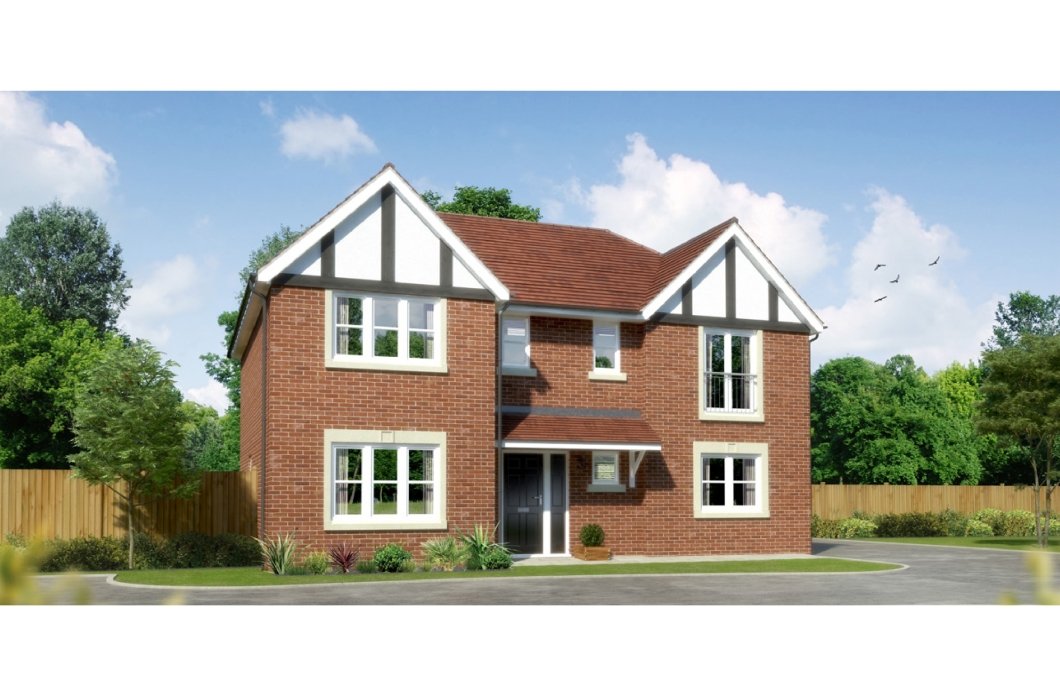We use cookies to help improve our website and personalise your experience. To find out more about how to manage these cookies, please see our cookie policy.
Laurieston II
- 5 Bedroom Detached Home With Detached Double Garage


















The Laurieston is a perfectly-proportioned five-bedroom detached home with detached double garage.
Its spacious entrance hall leads to an open-plan kitchen/breakfast/family room with abundant space for dining and seating areas. The kitchen is fitted with a wide range of appliances and French doors from the family area open onto the garden for al-fresco dining. The living room also has French doors onto the garden, while the dining room is perfect for entertaining. The utility room also provides direct access to the garden. From the hall, there is also a downstairs cloakroom.
Upstairs, there are five bedrooms leading from the galleried landing, four of which are large double-size. The master bedroom has a walk-in wardrobe, floor to ceiling window with a Juliet balcony, and an en-suite shower room. The guest bedroom has an en-suite shower room, while bedrooms 3, 4 and 5 share the well-appointed family bathroom.


† Where applicable
* Subject to build stage

† Where applicable
* Subject to build stage

† Where applicable


