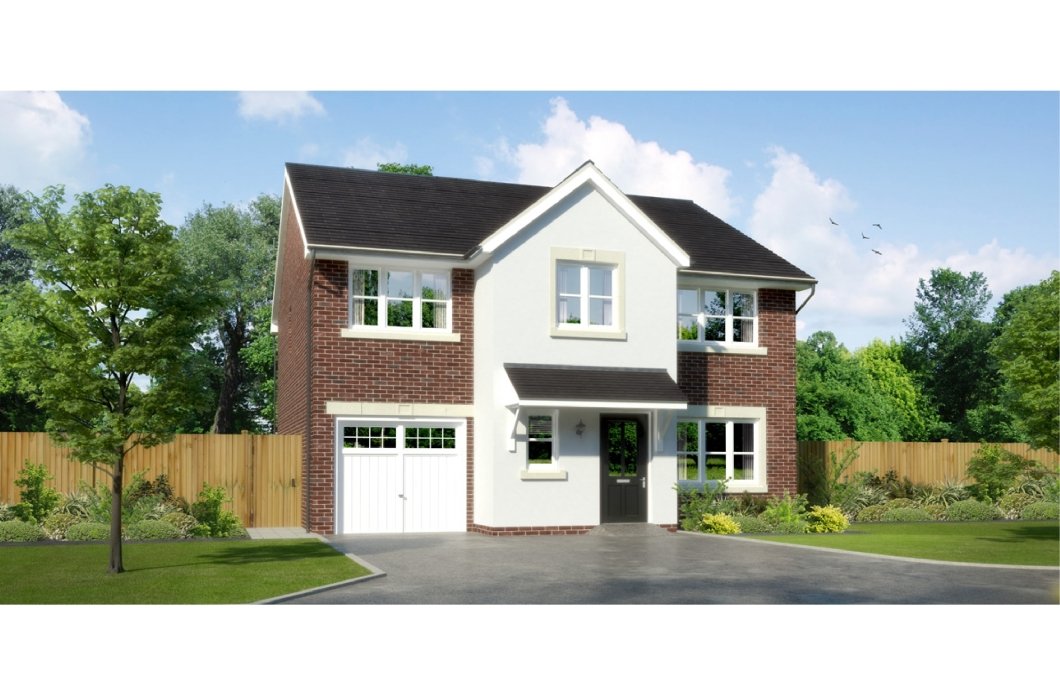We use cookies to help improve our website and personalise your experience. To find out more about how to manage these cookies, please see our cookie policy.
Heddon II
- 5 Bedroom Detached Home With Internal Single Garage


















The Heddon is an impressive five-bedroom detached home with an integral single garage.
This home has a large living room which leads through glazed double doors to a separate dining room. If you prefer open-plan living, then depending on the stage of construction, we can offer an open-plan option to create a spectacular space which stretches the entire width of your home. The striking kitchen is big enough to accommodate a sizeable family dining table adjacent to the glazed French doors which lead to the garden. There is an innovative laundry zone. From the hall, there is also a downstairs cloakroom.
Upstairs there are five bedrooms leading from the landing. The master bedroom has a walk-in wardrobe and en-suite shower room. The guest bedroom has an en-suite shower room, while bedrooms 3, 4 and 5 share a spacious family bathroom
First Home Rate Stamp Duty only
Cannot be used with any other offers
Subject to Terms & Conditions - Speak to Sales Executive for more information.
| Plot | Price | Availability |
|---|---|---|
| 39 | Reserved |


† Where applicable
* Subject to build stage

† Where applicable
* Subject to build stage

† Where applicable


